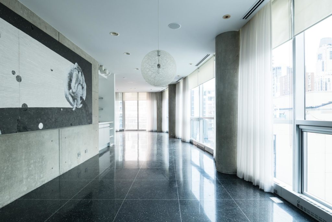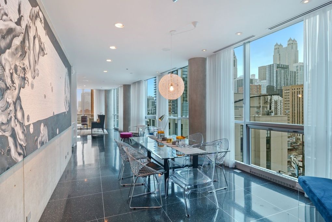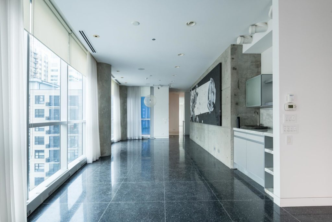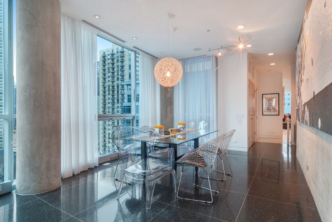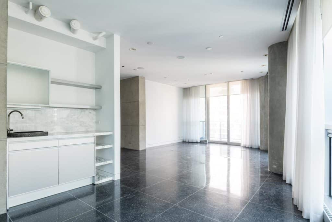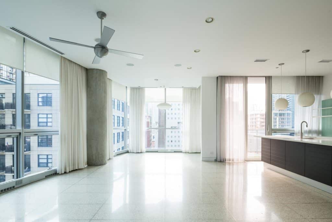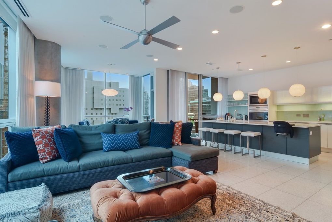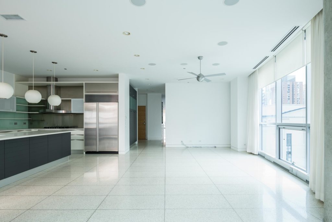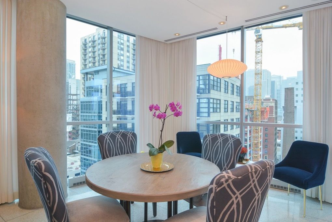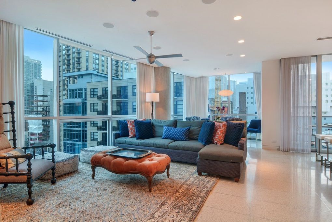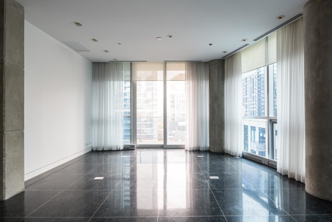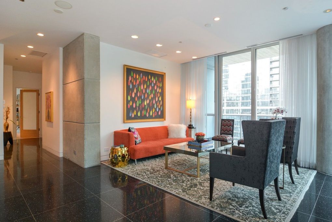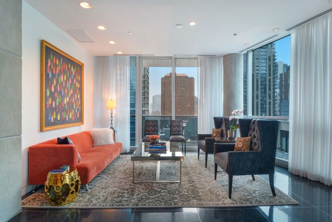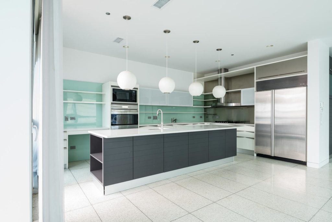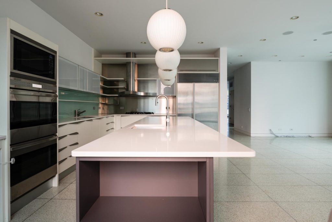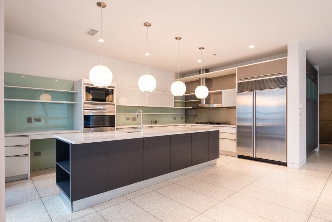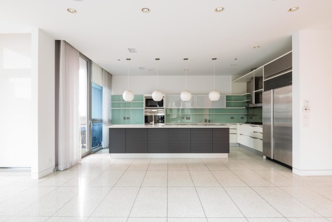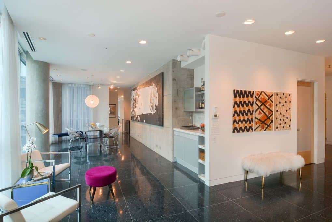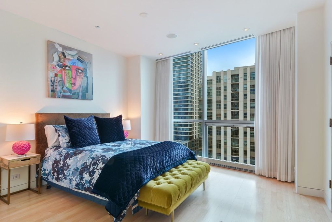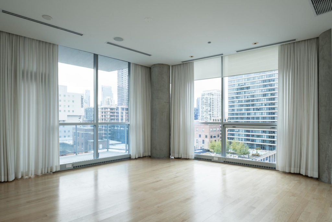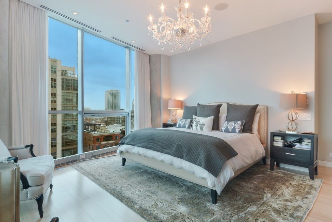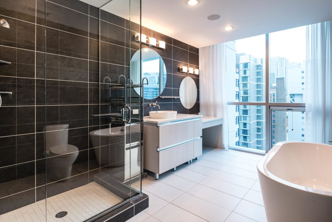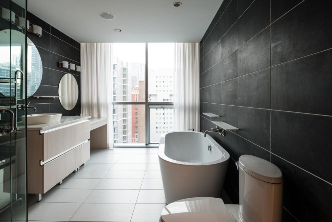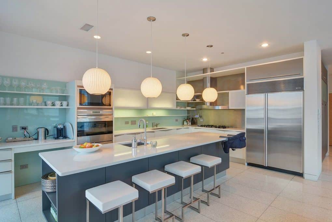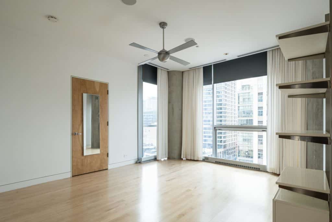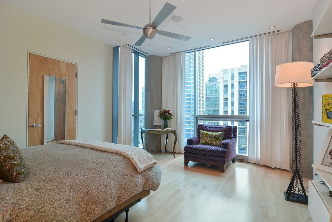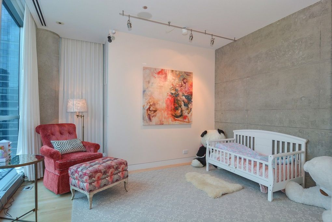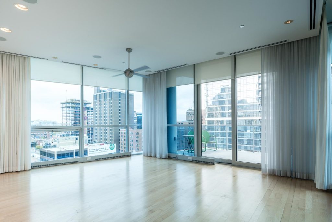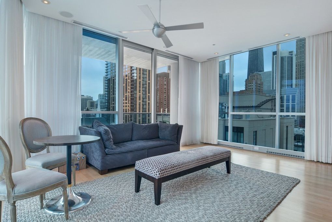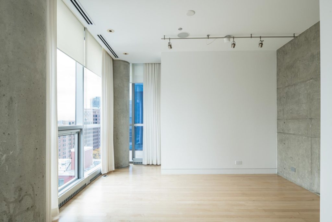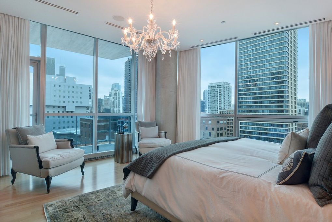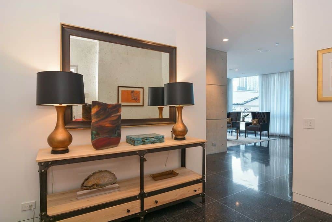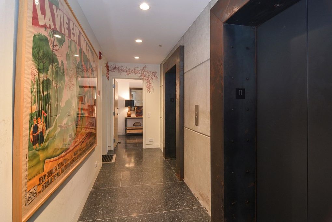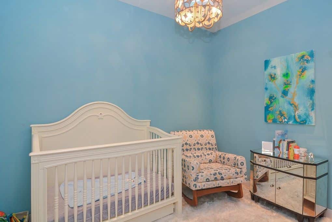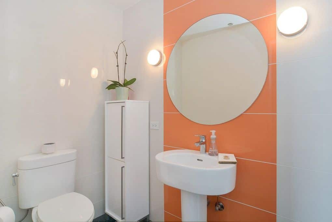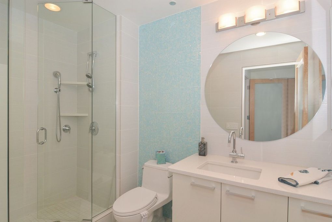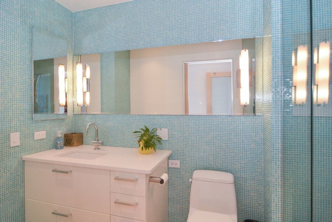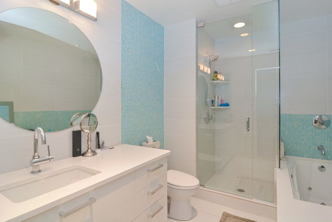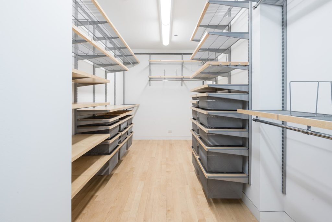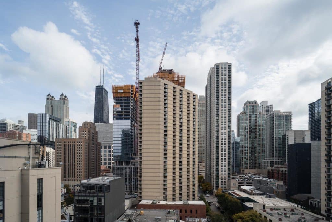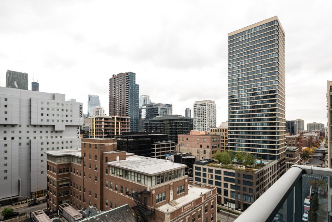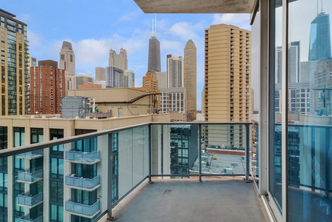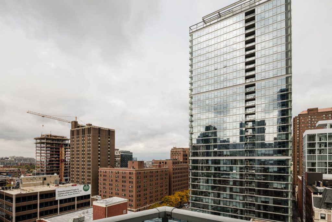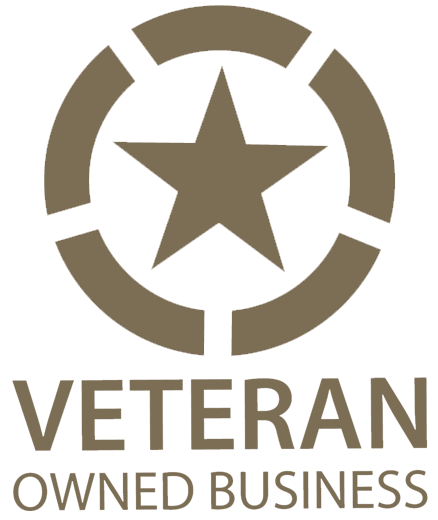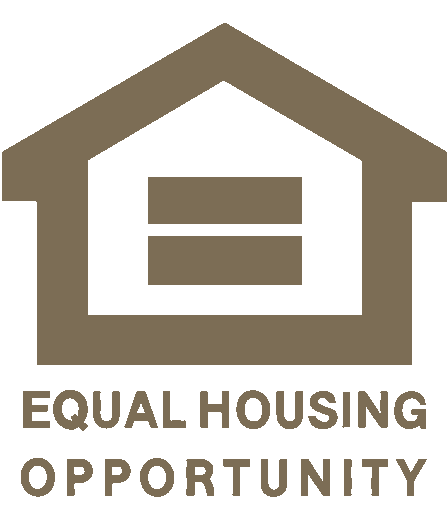Chicago | IL
110 W Superior St, UNIT 1100
Auction Without Reserve
– Remote Bidding Available –
This sleek, modern tower elevates owners and guests to the pinnacle of big-city luxury living and unit 1100 is destined to be sold to the highest bidder on auction day, November 14, 2020!
Luxurious unit 1100 took special vision to unify all four tiers of the 110 West Superior building into a full-floor masterpiece, with unique, 360 degree views of the city and the Lake, and no less than four full balconies to take it all in from. Graced with luxury from its terrazzo and hardwood floors to the 9.5 foot ceilings, with added high-tech touches like data and video wiring in every room, this 21st-century home combines the best comforts of elegant family living and entertaining. It also makes for an ideally-located work-from-home environment for the busy business executive.
The elevator is privately keyed to the unit, and stepping into the grand foyer, residents and guests are ushered into an amazing 5,200 square feet of space. The open layout is an interior designer’s dream, with the living room, family room, and great room still to be decorated to its new owner’s tastes. A modern kitchen features Snaidero cabinets, Viking/Wolf/Subzero/Bosch appliances, Franke sinks and a 12-ft island with breakfast bar. The adjoining dining room provides dramatic views through the floor-to-ceiling windows.
Magnificent window walls bless every part of the home with natural light and soul-searching views; The layout is complete with four bedrooms with en-suite baths, and a special private space for family and guests.
Included with the property are two, heated garage parking spaces. 110 W Superior is an amenity-rich building with 24-hour doorperson, fitness room, business center, dog run and is perfectly situated in River North with close proximity to the lakefront.
Don’t miss this incredible opportunity to own a luxury property in the heart of Chicago…Register to bid today!
110 W Superior St UNIT 1100, Chicago, IL

Saturday, November 14, 2020 • 11 AM • On-Site
PROPERTY SPECIFICATIONS
- Year built: 2009
- 11th floor
- Total interior livable area: 5,200 Sq Ft
- Approximately 1,000 Sq Ft of outdoor living space
- 1 level
- 4 bedrooms with ensuite baths, plus 1 half bath
- 2 assigned, heated garage spaces
- Dining room features: Tray ceilings, floor-to-ceiling windows, and access to a hidden storage room
- Living room features: Double-height ceilings, custom built-ins, custom window treatments, recessed lighting, and floor-to-ceiling window walls
- Ample natural light
- Amazing views of Chicago’s skyline and
the lake
- 4 outdoor terraces
- Chef’s kitchen features: Unobstructed views, modern white cabinetry, extra storage, quartz counters, pot filler faucet, subway tile backsplash, pantry closet, Wolf Range and Sub-Zero refrigerator, and island with breakfast bar
- Master suite features: Private terrace, floor-to-ceiling windows, large walk-in-closet with custom shelving
- Master bath features: Spa-like luxury, dual sinks, double shower, with rain and steam features, and a separate water closet
- Laundry room and second bedroom with ensuite bath and walk-in closet
- Family room features: Open layout and additional storage
- Private main terrace features: Nearly 800 square feet and unobstructed 270-degree views of all of Chicago
- Flooring: Terrazzo and hardwood
- Heating: Forced air, electric, gas
- Cooling: Central A/C
- Common Area Amenities: Storage, exercise room, on-site manager/engineer, sundeck, elevator, door person
- Bath Amenities: Separate shower, double sink, steam shower
- Grand entry hall with dark hardwood floors
- Appliances: Stainless steel oven/range, microwave, dishwasher, high-end refrigerator, refrigerator-bar, washer/dryer, disposal, wine cooler/refrigerator, range hood
- Interior features: 9.5-foot vaulted/cathedral ceilings, hardwood floors, built-ins, walk-in closets
- Building amenities: 24-hour doorperson, fitness room, business center, and dog run
Download Terms and Conditions

Auction begins in
Days
Hours
Minutes
Seconds
PREVIEW SCHEDULE
Saturday, October 24, 1-4 PM
Sunday, October 25, 1-4 PM
Saturday, October 31, 1-4 PM
Sunday, November 1, 1-4 PM
Saturday, November 7, 1-4 PM
Sunday, November 8, 1-4 PM
FINAL PREVIEW
Friday, November 13, 1-4 PM
AUCTION
Saturday, November 14, 11 AM, On-Site
Remote bidding is available
Registration begins at 9 AM
Broker Participation
2% See details HERE.
This property is listed for sale by licensed real estate agent Melinda Jakovich-Lagrange (LIC # 475135117), PH: 312.953.3425, of Compass Real Estate (LIC # 478027047). Elite Auctions is a marketing service provider for auctions and is not a licensed real estate broker. The auction services referred to herein are not available to residents of any state where prohibited by applicable state law. Elite Auctions, its agents and affiliates, broker partners, auctioneer, and sellers do not warrant or guarantee the accuracy or completeness of any information and shall have no liability for errors or omissions or inaccuracies under any circumstances in this or any other property listings or advertising, promotional or publicity statements and materials. This is not meant as a solicitation for listings. Brokers are protected and encouraged to participate. All bidders are required to pre-register for each property auction in accordance with the Terms and Conditions. Equal Housing Opportunity. In cooperation with James Gall, Jr., a licensed IL auctioneer (LIC # 441.002504).
To pre-register for bidding, please call 844-94-ELITE or email bid@eliteauctions.com.
Get In Touch
