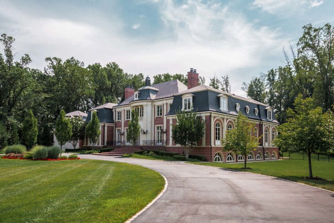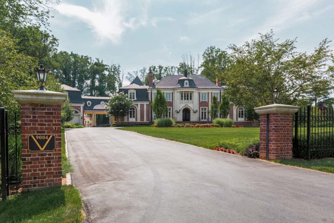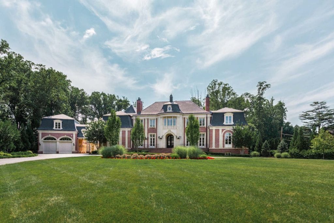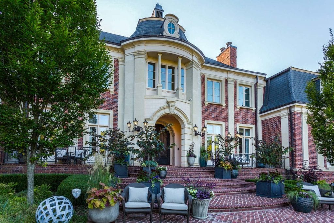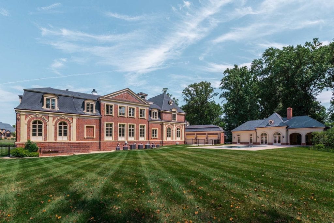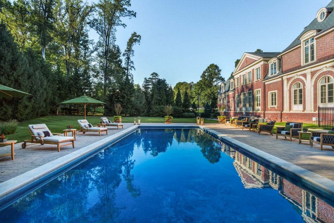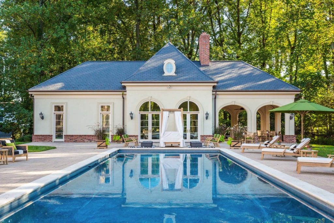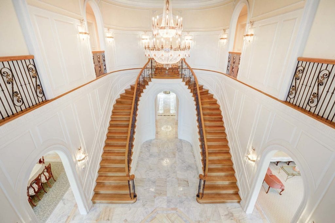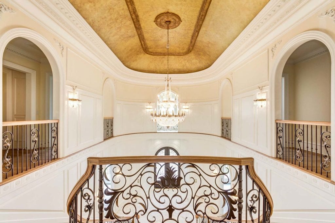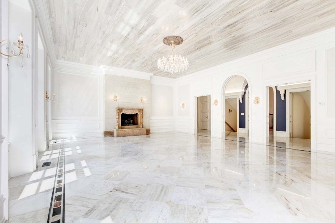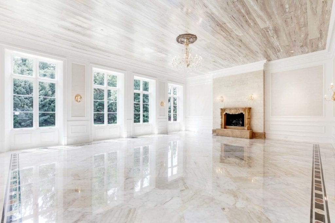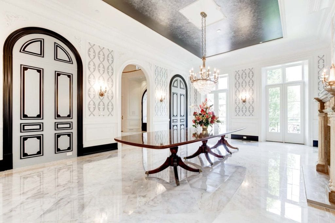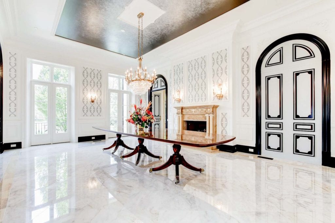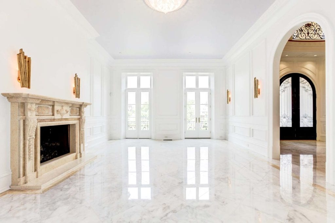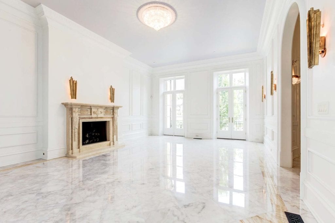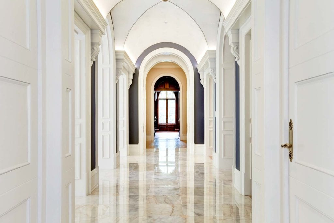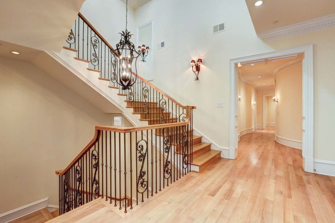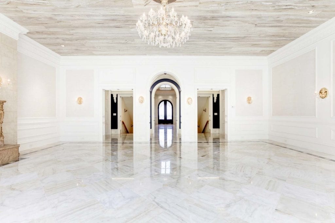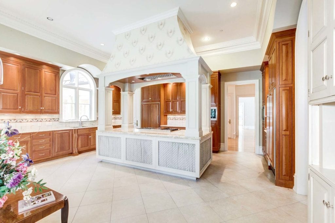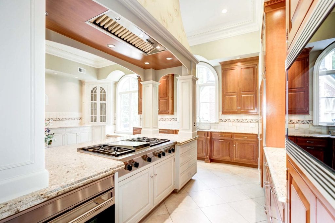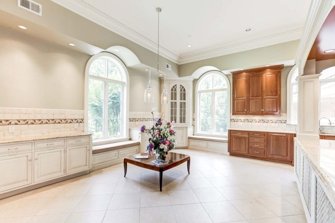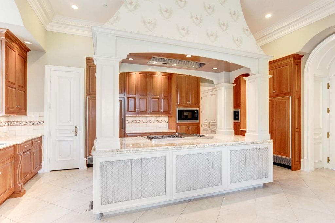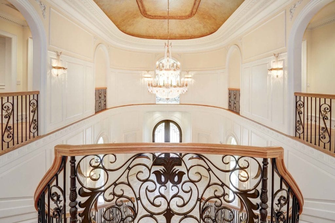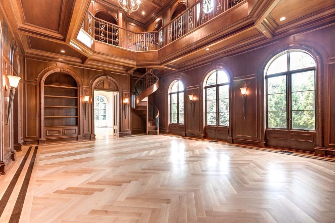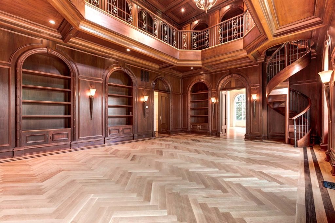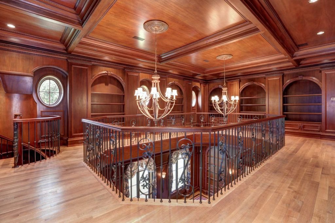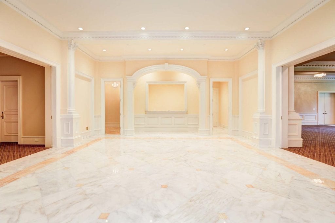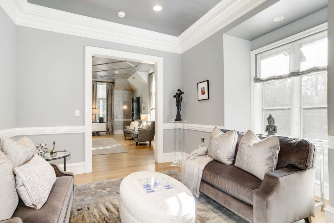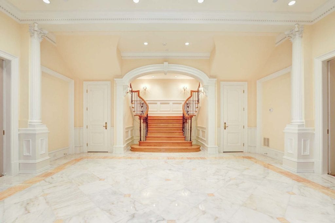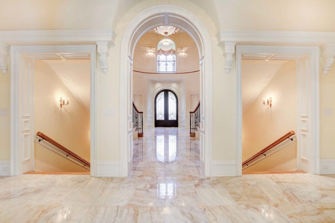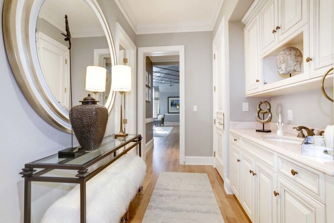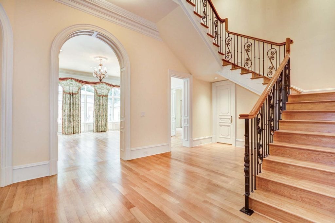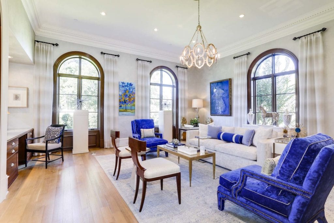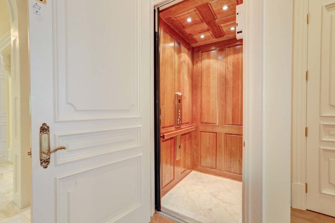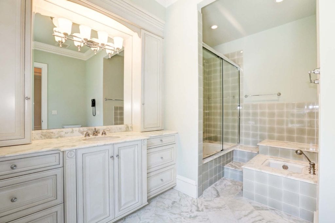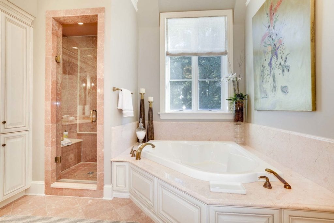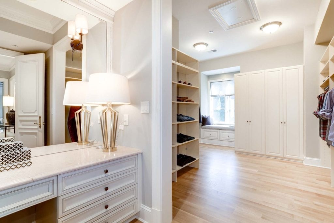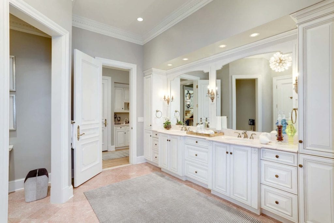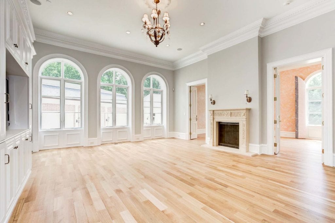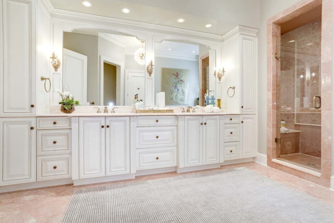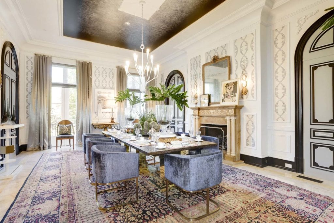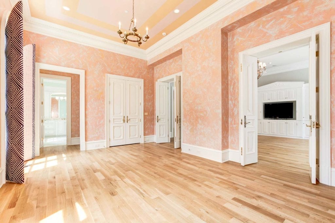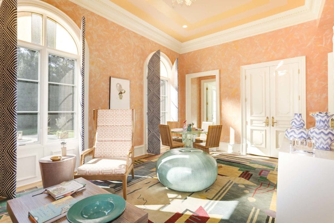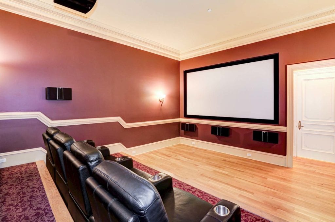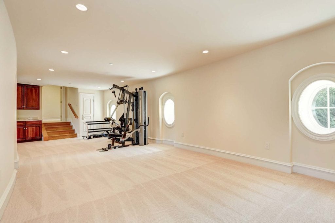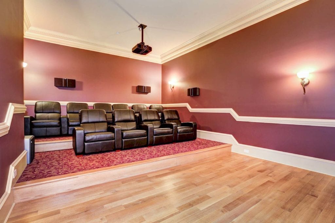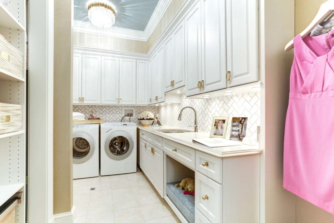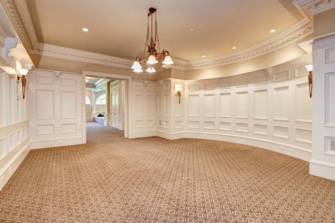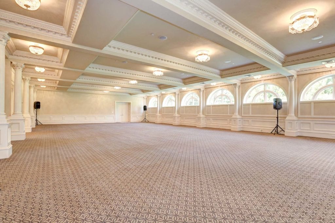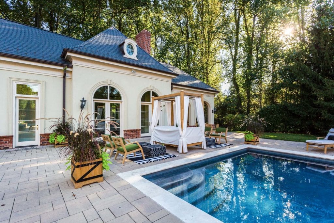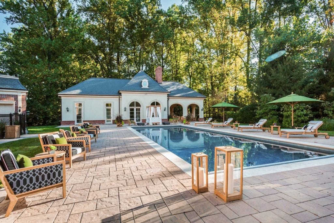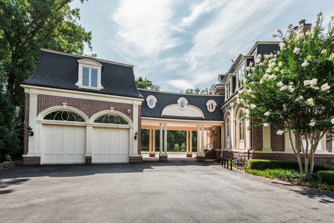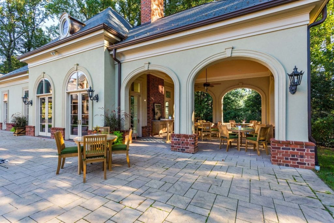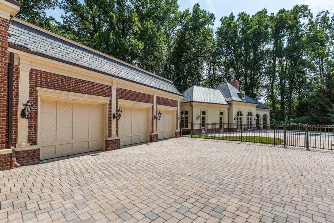Potomac | MD Stately Chateau 9004 Congressional Ct
Auction Without Reserve
9004 Congressional Ct. Potomac, MD
This stately chateau of captivating elegance is among the finest properties in the Washington, D.C., Metro Area. Constructed in 2009 of brick and cast stone, and spanning over 27,000 square feet across the main residence and pool house, this 9-bedroom, 13-bath estate offers unrivaled spaces for gracious living and refined entertaining. Living and dining rooms lie on either side of the foyer, each with a marble fireplace and floor-to-ceiling windows. An expansive ballroom with fireplace beyond the reception hall doubles as a grand salon for lounging or entertaining guests. A handsome mahogany library rises two stories on one wing of the main level; This wing also houses a posh cinema. The opposite wing of the main level includes an elevator servicing the three principal floors of the home and hosts the gourmet dine-in kitchen with center cooktop island, exotic granite counters and top-end appliances. There is also a conveniently accessible bedroom with ensuite bathroom on the main level.
The private spaces of the upper level begin with a luxurious master retreat inclusive of a sitting area, large marble-floored bath with spa tub and separate shower, morning kitchen, walk-in closets and dressing areas. Four additional bedroom suites along with two separate family rooms grace this level. Another suite with full bath and vaulted ceiling lies on the 2nd upper level. Other elegant rooms include billiards/game room and a private lounge. A fully equipped catering kitchen, his and her guest powder rooms, and household service quarters complete this level.
The two-acre property also encompasses a 50×20-foot heated pool and a pool house that provides a fireplace (inside) and covered outdoor spaces (the loggia). There is also a separate caretaker’s cottage, or guest apartment included within the adjoining pool house. The single, large garage was designed with enough space to hold up to 5-6 limousines but can also accommodate up to 10 vehicles of standard sizes, and offers access from multiple sides.

Sold & Settled
PROPERTY SPECIFICATIONS
- Built in 2009
- Brick and cast stone construction
- Over 27,000 sq. ft.
- Four levels
- Private elevator
- Nine bedrooms
- Nine full bathrooms, four half
- Sweeping double staircase
- His and her corner offices
- Marble fireplaces
- Floor to ceiling windows
- Sunroom
- Expansive ballroom
- Marble, onyx and hardwood flooring
- 2-story mahogany library
- Cinema room
- Gourmet dine-in kitchen
- Top-end appliances
- Luxurious master suite
- Reception room with stage
- Billiards/game room
- 50×20 heated outdoor pool
- Private lounge
- Catering kitchen
- Servants quarters
- Pool house with indoor fireplace and covered outdoor spaces
- Outdoor loggia with BBQ
- 5-10 vehicle garage
- Two acres
Sold at Auction
In Cooperation with Fouad Talout (LIC# 642939) and Pascale Karam (LIC # 625103) of Long & Foster | Christie’s International Real Estate (LIC# 0226011590) and Talout International, LLC.
To pre-register for bidding, please call 844-94-ELITE or email info@eliteauctions.com.
Get In Touch
